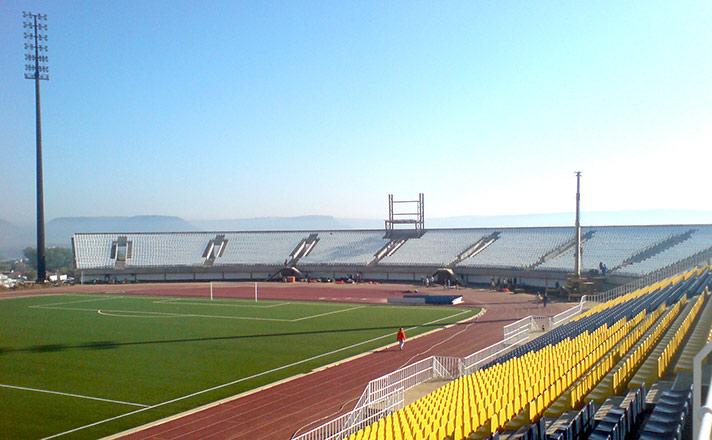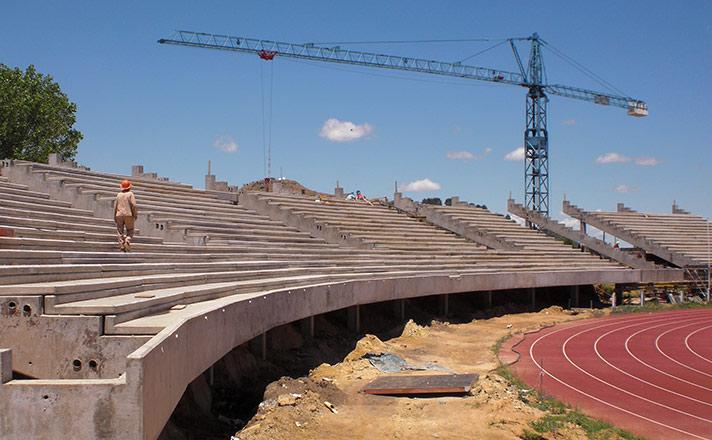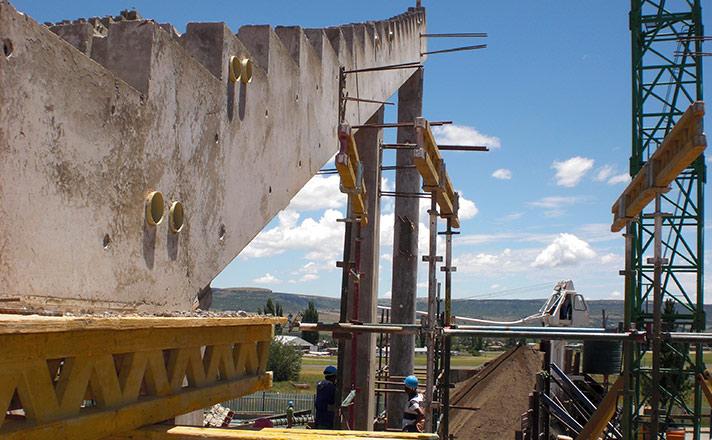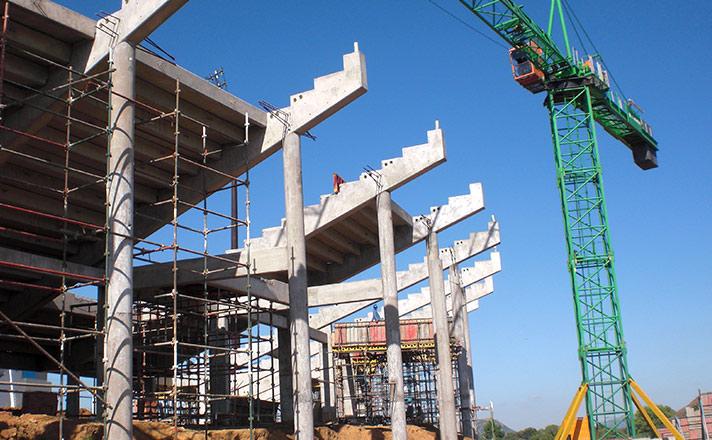Project Overview
The Project involved substantial bulk earthworks to support the new stands, as well as improved storm water management to the entire ground. The site works also involved paving and kerbs to all driveways, parking areas, stand surrounds and many walkways.
The new stands are made up of raker beams which support pre-cast slabs on which the seats are attached. The access to the stands is via stairs behind the stands and ‘vomitories’ onto the stands. The ablutions and trading areas are founded below the stands. A control room was built on the East stand to control the sound, lighting and ‘Big screen’ digital monitors. (The monitors are 8 x 4m high on both the new stands)
The upgrade to the North stand was awarded to others but eventually completed by LSP, the upgrade to the South stand was done by LSP.
New entrance facilities with access controls were also built on the North and East sides of the grounds.
Mass water storage facilities and reticulation, as well as complete sewer and storm water reticulation was done to the entire ground.
Project Detail
Project Motivation
The Project was motivated to provide a ‘base’ or training ground for one Country of the 2010 world cup contenders, and off course to provide a long term, first class facility for the country.
Project Features:
The structure is predominantly concrete with an ‘off–shutter’ final finish to minimize maintenance.
Security and Safety:
The two patron entrance gates provide for single, full height turnstiles which are controlled from the enclosed Ticket Offices. There is also parking for several hundred vehicles, and VIP facilities at the Main Stand.
Design:
The design provides for columns that support ‘raker’ beams, on which pre-cast concrete slabs are placed, which in turn support the seats and the hand railings.
The lighting is all modern reflected fittings, (indirect light), and the Television monitors are also modern state of the art large monitors. Each light mast has a speaker mounted on it to provide crisp sound to the entire ground. The control centre for the entire facility is on the Eastern stand.
A special Royal Suite was created in the original North stand



