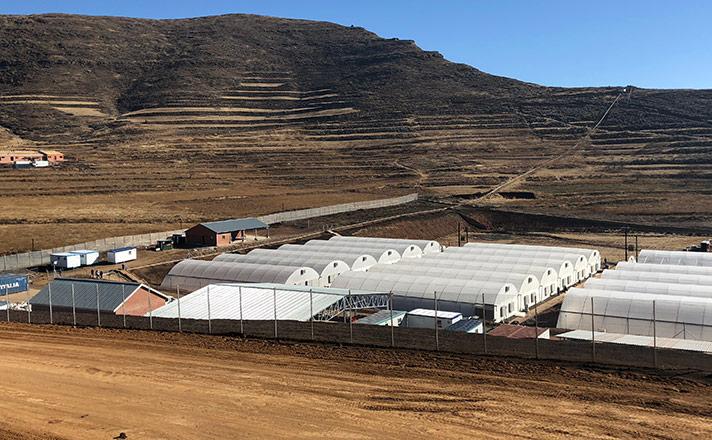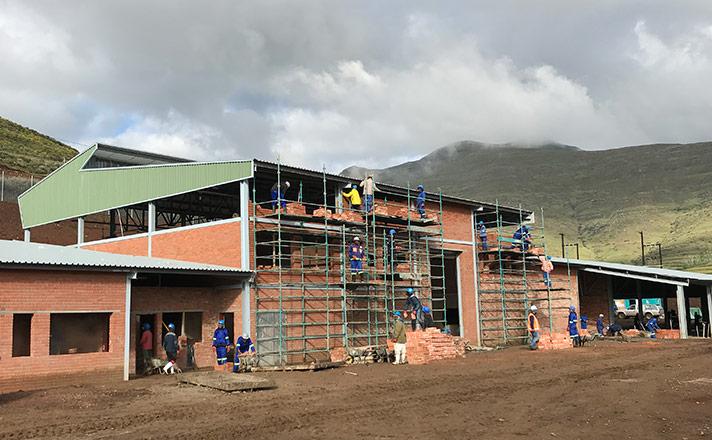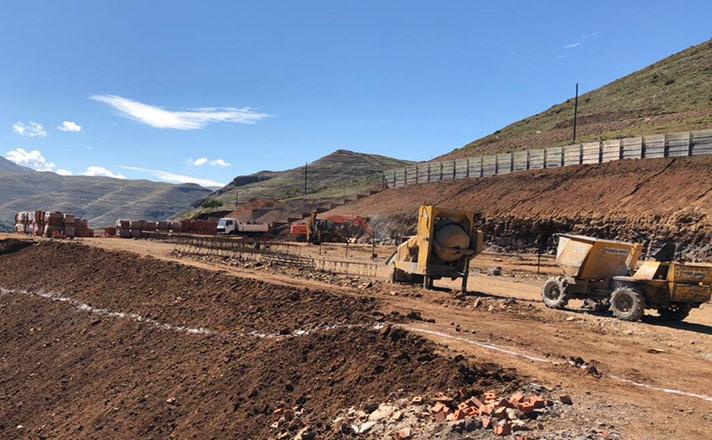Project Overview
The project has been initiated by MG Health Limited with the objective to produce high quality contaminant free medical cannabis based oil for a global distribution to the benefit of the local community and the country.
The infrastructure requirement is divided into 5 categories, namely:
- Electrical Powerline- 11 Kv Powerline to the Facility
- Civil works
- Buildings
- Multi-span Green Houses
Go to the MG Health Limited Website
Project Detail
Project Motivation:
There is a huge demand for this product worldwide, the problem has been the legality of producing it. Lesotho took the initiative to issue a number of licenses, and since the natural water and surrounding air is much purer than populated areas, the environment is therefore ideal for the genetics, the growing and the extraction process.
More importantly there will be a huge benefit to the area and surrounding villages, especially with regard to employment. Medigrow will employ more than 1000 people when it is complete.
Project Features:
The principal features are the platforms on which ‘tunnels’ or hot houses are placed in which to grow the plants.
The process and extraction Plant is the largest building on the site, in which the oil processing and extraction from the cannabis plants will be done, and packaged.
There also needed to be an access road, a causeway bridge across the river, several modular homes, a staff compound, a shower house and ablution facility, a canteen amongst many other structures.
Water has to be pumped from the river, over a 200m high ridge, stored and then gravity fed down to the farm. An 11 Kva Electricity line was also connected along the same route to the farm.
- Electrical Powerline- 11 Kv Powerline to the Facility
- Civil Works:
- 4 Km gravel road
- Bulk earthworks
- Sewer reticulation
- Storm water management around the facility
- 1 km Waterline, Purification Plant and Pump House
- Buildings include:
- Extraction Building
- Shower Block
- Ablution Block
- Management Accommodation and Laundry
- Canteen
- Gate Houses
- Prefabricated Offices
- Multi-span Green House
Design:
The facility is designed based on similar facilities elsewhere in the world, and the design objective had to provide for a minimum impact on the environment as well as catering for a GMP Compliant, organic high quality oil.
Security and Safety:
The main building entrances has magnetic locks system in place for access, and there are fire escape doors that can only be opened from the inside. The access control is also controlled between each (colour coded) work area, as well as the fact that the most rooms will also only open if the air pressures between rooms are correct for the required flow direction of air once the door is opened, and all entry areas to the extraction area will be accessed through an air-lock system. A security alarm will be installed for after hour security.
Fire hose reels, portable extinguisher, fire alarm, fire hydrant and smoke detectors and sprinkler system would be provided, according to SABS, to ensure occupants safety and building regulations compliance.
The farm is enclosed by a 1800 high security fence, with a guard house and permanent guards on duty. The growing, the extraction and processing areas are enclosed with a 2400mm high ‘Clearvu’ fence with two gates, two guard houses and manned full time.
Material:
The materials used on the inside of the extraction Plant are all GMP Compliant, for example, the ceilings are constructed with panels of foam, covered with ‘chromadek’, perfectly sealed installed by specialists, the walls are epoxy coated and the floors are Polyurethane sealed.
The growing tunnels are supplied and erected by a specialist, and have a ‘black out’ function to facilitate artificial light via a myriad of special programmable lights, which function like the natural sunlight, in a controlled manner. They are also well ventilated to promote cross pollination.
All the water used at the facility, will be processed, cleaned and filtered before being used. Natural minerals and fertilizers will also be added to specific computer controlled dosages and the water will be chemical free.
The buildings are constructed with face bricks and mortar to keep them maintenance free. The roofing is permanently coated ‘chromadek’ sheeting for the same reason. The interiors are finished with high quality building products, which will be durable and require minimum maintenance.
Selected shrubs and insect repelling herbs are planted around each platform to minimise the insects in and around the growing facility.
Environmental Considerations:
The environmental considerations are reflected mainly in the organic plan of the facility, the management of waste, and the choice of material and their response to energy consumption.
By double insulating the roof, summer heat gains in the rooms will be reduced dramatically and in winter warmth will be retained within the rooms with minimum energy usage (engineers report).
The access road and causeway is also designed to have a minimum impact on the area. Local stone and gabion walls contribute to a blended ‘look’ of the surrounding terrain.
Specifications:
All work will comply with the technical portions of relevant SABS specifications and codes of practice and other standards as are normally applied to building projects, as follows:
- National Building Regulations SABS 0400
- SABS 1200 standard specifications for Civil Engineering construction.
- The Occupational Health and Safety Act.
- The Local Authority By-Laws and Zoning Regulations.
Accommodation Summary
| Type | Quantity |
|---|---|
| Offices | 4 |
| Meeting rooms | 1 |
| Single quarter units | 1 |
| 3 bedroom houses | 2 |
| 2 bedroom houses | 2 |
| Guard houses | 4 |
| Filter, compost, pump & fertilizing rooms | 5 |
| Canteen | 1 |
| Tunnels | 72 |
| Extraction plant building | 1 |
| Shower and ablution block | 1 |
Special characteristics
An enormous amount of bulk earthworks to create the four platforms.
A low level causeway across a substantial river.
A 4 km road cut out of rock embankments on the sides of ridges, allowing for the least amount of cut and impact on the environment. The road also has many water crossings, which are all carefully constructed using gabions and the natural rock, in order to blend in with the terrain.


