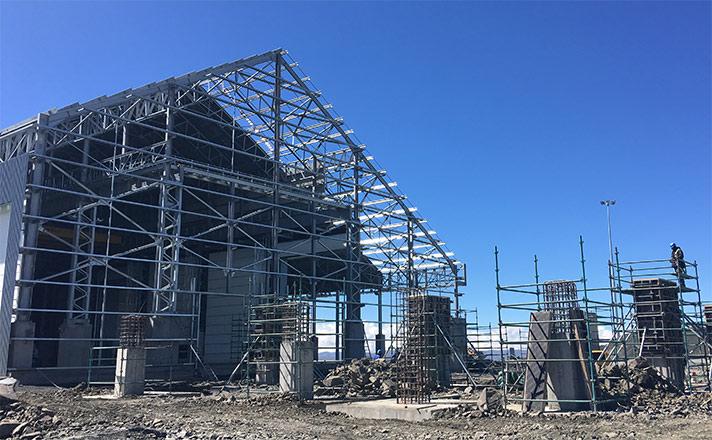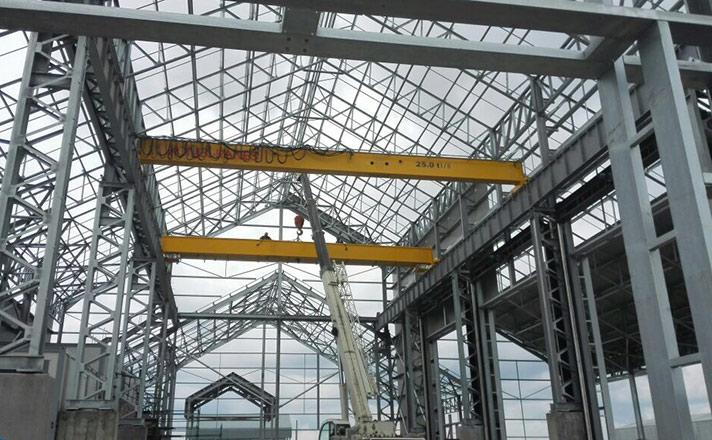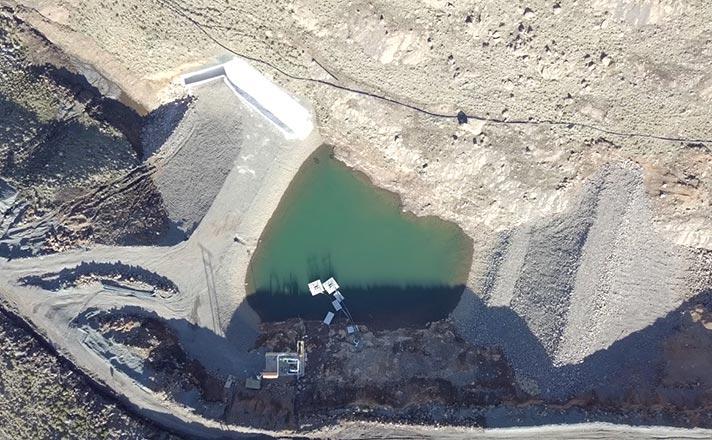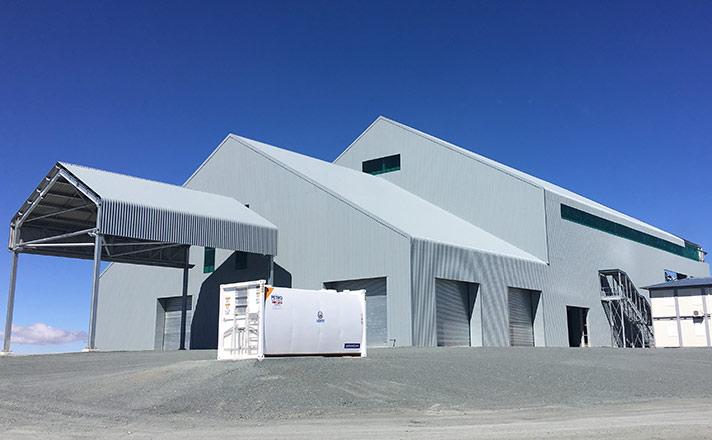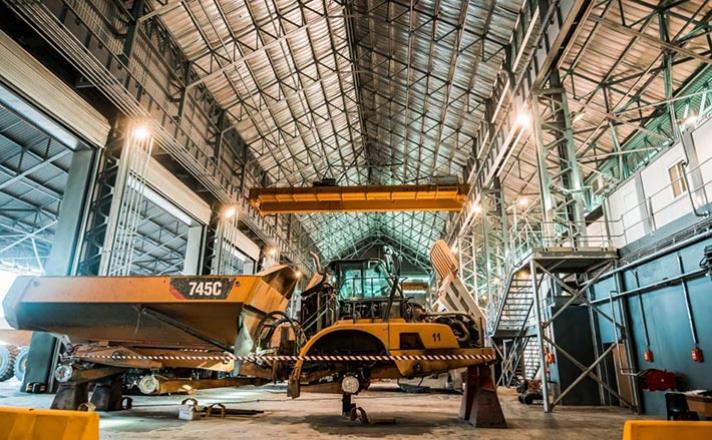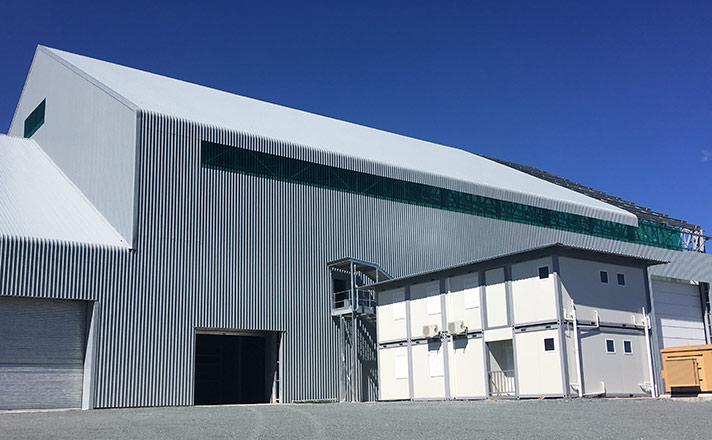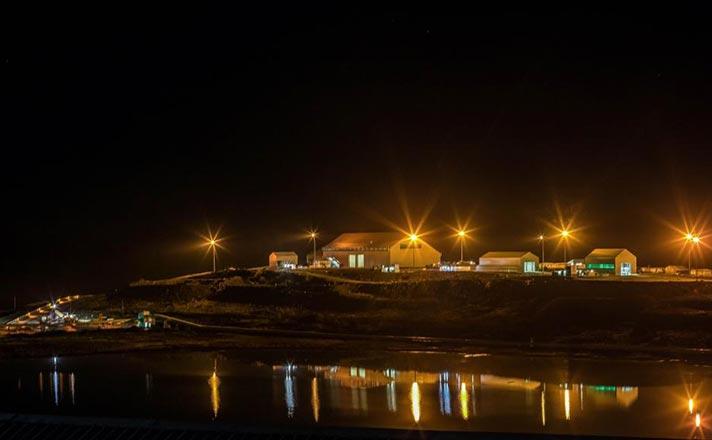Project Overview
Letseng Phase 1 & 1.1 Mining complex, situated in the Maloti Mountains of the Kingdom of Lesotho. The mine have been delivering great quality gem type diamonds consistently since 1999.
Mining activities are planned to expand drastically within the next two years, meaning that the current mining pit boundaries will extend. The new blast radius will extend past the existing mining area Offices, Workshops as well as associated infrastructure, thus creating the risk of causing damages when blasting operations takes place.
The project’s aim is to deliver a suitable area for new fit for purpose Workshops, Offices and the associated infrastructure, before the mining pit activities are expanded and within the allocated capital budget costs provided for the expansion.
Project Detail
Project Motivation:
The main objectives of the Mining Complex Project is to deliver the entire project in time with the mining planning activities and ultimately optimising the operational capabilities of the mine. Thus, optimising the servicing time of the mining vehicles, reducing down time, reducing running costs and increasing the usability of equipment and vehicles as well as to create a better working environment while taking cognizance of the harsh weather conditions.
This will in effect increase the operational capabilities of the mine and reduce operational costs.
Project Features:
Letseng Phase 1 & 1.1 Mining complex is set- up to deliver the following:
- Main Workshop:
- Fully functional service bays that can service six HME vehicles at all times.
- Compressed air to all service bays.
- Lubrication system to all bays
- Workbenches and offices for servicing technicians.
- Enough light to operate the facility all day and night
- 2 x 25 ton overhead cranes.
- Wash bay:
- An enclosed wash bay that wash 2 x all HME vehicles on site.
- A system that can re-use the water being used for washing purposes.
- Enough water and waste pressure to assist with washing operations.
- An office for technicians require to operate the facility 24 hours of the day.
- Tire Change:
- Compressed air bays.
- Fully functional tire change equipment.
- An enclosed structure.
- Skip lay down Area:
- An enclosed structure that can hold-up four number Skips at the time.
Design:
The design lays emphasis on, clearly defined spaces linked to create and open and even flow through the building. The basic planning arrangement of this building is inclined towards complimentary factors such as comfort, safety, security and a sense of individuality.
The defining elements for the building are the planning and the sequence of spaces. Small spaces are part of larger spaces, avoiding a compartmentalized impression, which maximizes the sense of intimacy and independence within a larger area.
The Engineering employed for this development is simple yet bold and sophisticated in concept, providing everything for a modern and demanding tenant. It takes full advantage of its location and makes a confident and elegant contribution to its environment.
Security and Safety:
The main workshop entrances will be able to handle strong winds almost 140 km/h and have a magnetic key for access afterhours.
Material:
The material choices are to be influenced by durability, readily available long term low maintenance. The combination of material is intended to create a rich, warm environment which offers a wealth of contrast.
Environmental Considerations:
The environmental considerations are reflected mainly in the choice of material and their response to energy consumption.
By double insulating the roof, summer heat gains in the rooms will be reduced dramatically and in winter warmth will be retained within the rooms with minimum energy usage (Clean burn units system).
Specifications:
All work will comply with the technical portions of relevant SABS specifications and codes of practice and other standards as are normally applied to building projects, as follows:
- National Building Regulations SABS 0400
- SABS 1200 standard specifications for Civil and Structural Engineering construction.
- The Occupational Health and Safety Act.
- The Local Authority By-Laws and Zoning Regulations.
Accommodation Summary
| Type | Quantity |
|---|---|
| Offices | 37 |
| Meeting rooms | 3 |
| Parking | 97 |
