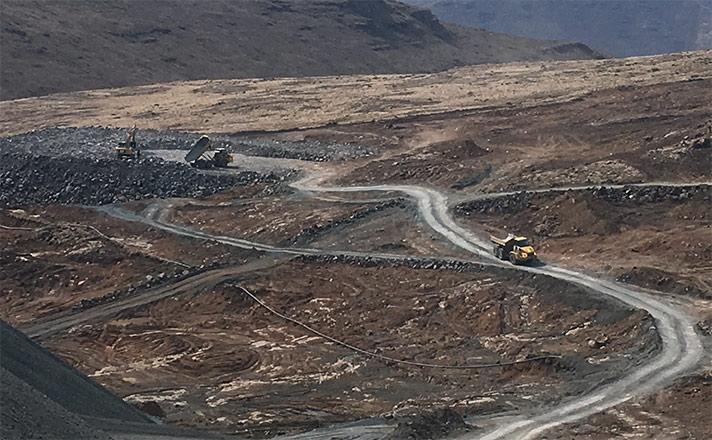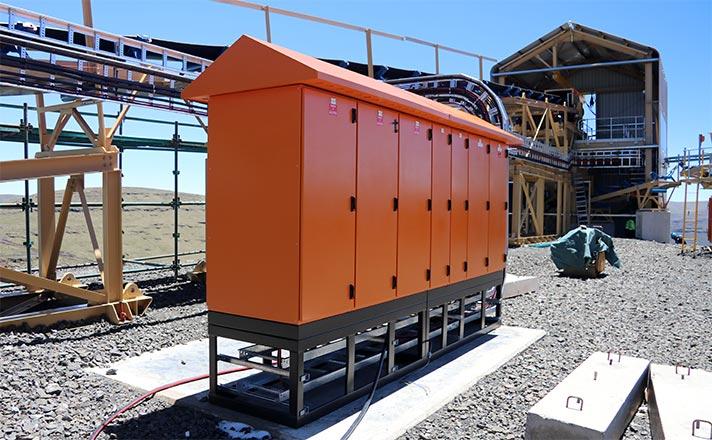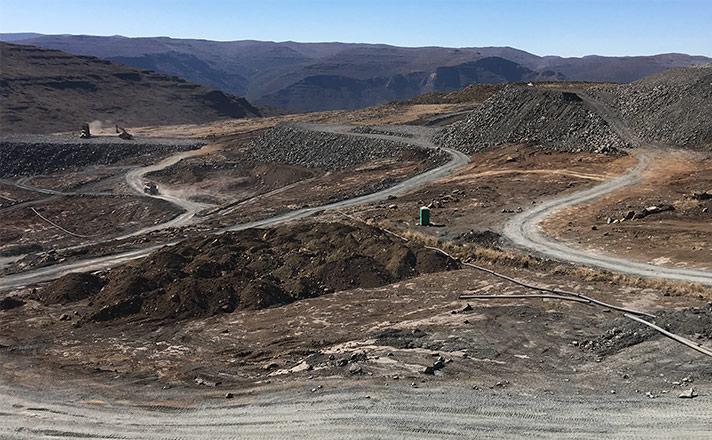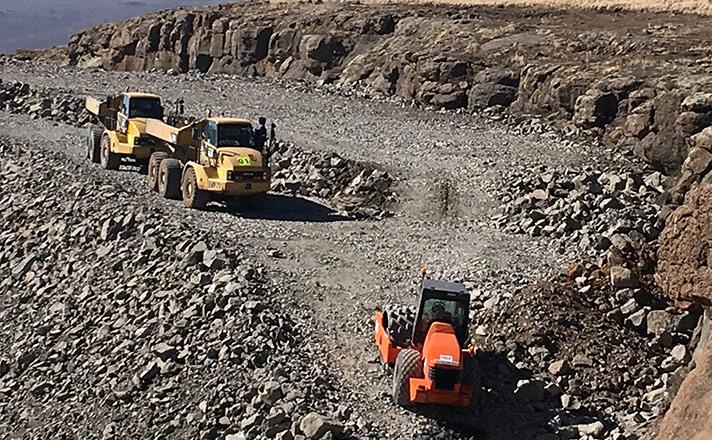Project Overview
The design provides for two level platforms and a sloped platform between these, (fall of 52 m), all three platforms forming a conveyor support for approximately 285 metres of conveyor.
The facility is designed to expand the capacity of the ‘tailings’ stockpiles / dumps at the mine.
A designed footprint area was cleared of all ‘top soil’ up to the natural bed rock, onto which the platform was constructed from ‘rock fill’ supplied by the Client, which was selected / delivered to the site and placed in layers 1200mm, and compacted up to a design level.
The design lays emphasis on a very short time line, in which to deliver the platform.
Project Detail
Project Motivation:
The facility is designed to expand the capacity of the ‘tailings’ stockpiles / dumps at the mine.
Project Features:
A designed footprint area was cleared of all ‘top soil’ up to the natural bed rock, onto which the platform was constructed from ‘rock fill’ supplied by the Client, which was selected / delivered to the site and placed in layers 1200mm, and compacted up to a design level. On this design level, a wearing course is placed to receive the conveyors in future.
Design:
The design lays emphasis on a very short time line, in which to deliver the platform.
It is critical that the soil is cleared over the entire footprint of the platform, up to the natural bed rock, in order to form a bond between the natural ground and the ‘rock fill’, since there is a slope of approximately 70 metres over the entire platform base which is at a risk of ‘slipping’.
The ‘rock fill’ to be selected consisted of a visual grading of blast rock with a maximum rock diameter of 850mm to 425mm making up 85%, a diameter of 425mm to 125mm making up 50% and 125mm to dust making up 15% of the compacted sample.
The ‘rock fill’ also needed to have an optimum moisture content of 3 – 5%, before being compacted in place. Larger boulders were pushed over the side of the platform to form a natural dissipater for storm water.
The layered ‘rock fill’ was be levelled and compacted with a 20 ton vibrating roller, compacted on any part of the fill area (1200mm thick) with a maximum of six passes only, before the next layer was placed. The sides were also battered during the placement of the layers, to a 1: 1.5 batter from the edge of the wearing course to the toe line of the platform.
When the platform base is completed, a wearing course of G6 gravel, 600mm thick, 15 metres wide and approximately 285 metres long needed to be placed on the design apex of the ‘rock fill’ and compacted in layers to a final compaction of 98% of Mod. AASHTO. The future conveyor system will be founded on this wearing course, which will also provide the necessary storm water management of the entire platform.
Security and Safety:
The entire project is situated within the Letseng Mine premises, and LSP needed to comply fully with all the specific Health, Safety and Security requirements of the Mine at all times, and we also needed to provide the necessary Safety personnel to monitor these for the duration of the Project.
Material:
The material was supplied and stockpiled by the mine, from which we needed to visually select the material while loading. The oversize boulders were removed from the stockpiled area by the mine.
Environmental Considerations:
The environmental considerations were that the access roads to / from the stockpile area and the roads to supply the various platforms with material, were all within the future slimes dam embankment and flood design area. Any earthworks outside of that design area needed to be rehabilitated to what it was before.
Specifications:
All work did comply with the technical portions of relevant SABS specifications and codes of practice and other standards, as are normally applied to Civil Engineering Projects, as well as specific compliance to the methods described in the book, “Infomine E-Book on Rockfill”, written and researched by Allan Breitenbach, since the methods of Rockfill are not a perfect science and the quality controls are predominantly visual.
Accommodation Summary
| Type | Quantity |
|---|---|
| Offices | 2 |
| Accommodation units | 6 |
| Ablution block | 2 |
| Store containers | 2 |
| Tally hut | 1 |



