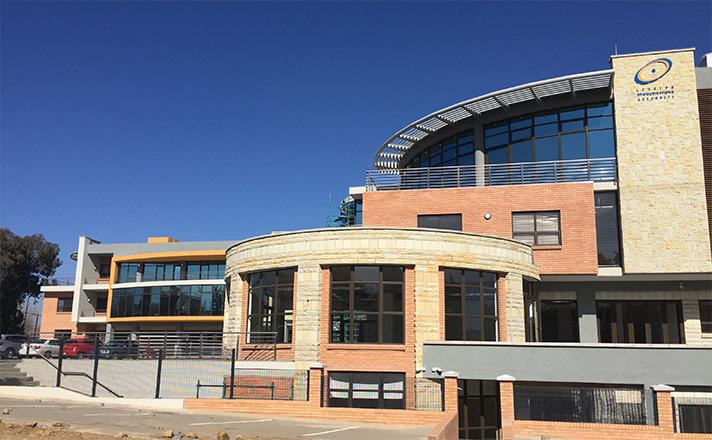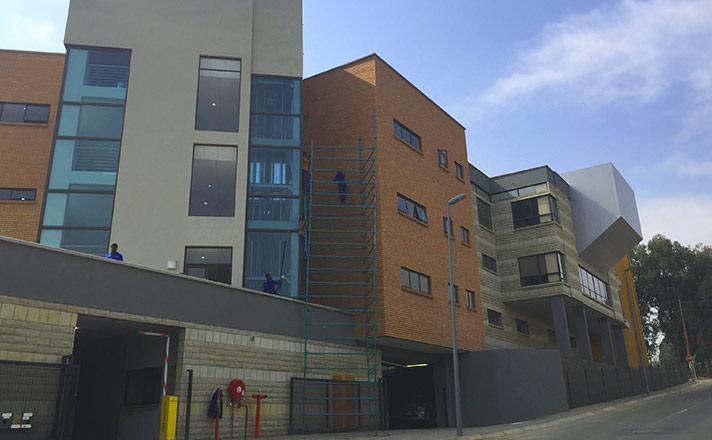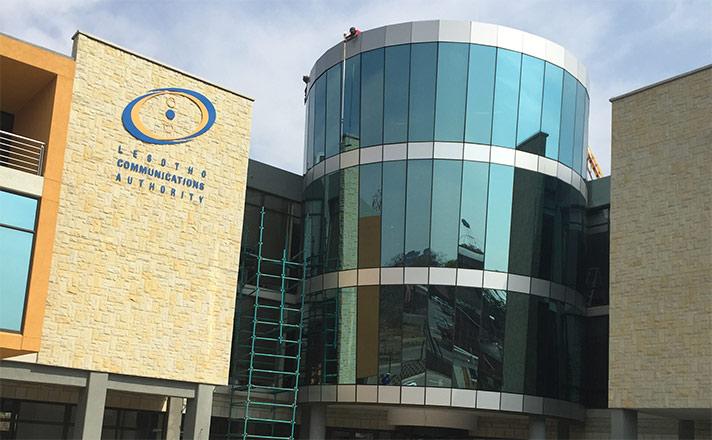Project Overview
The project has been initiated by the LESOTHO COMMUNICATION AUTHORITY with the objective of having a building to house the activities of the Lesotho Communications Authority.
The design layout was to integrate working space and recreational which would end up creating a vibrant working area. The building consists of 4 floors,
- Basement level-Parking space, Gymnasium, Steam Room and Aerobics Rooms
- Ground floor, 1st floor and 2nd floor- Office Space
- External Parking
Project Detail
Project Motivation:
Lesotho Communications Authority was renting office space for several years and therefore decided to construct their own office complex due to growth in number of staff and to generate income from rentals of office space and recreational facilities.
Project Features:
The building is designed with energy efficiency in mind and contains appropriate responses to green issues as agreed to during the design development process such as:
- Orientation of the building - North Facing to maximise north lighting.
- Shopfronts and glass facade - Maximization of natural lighting as opposed to artificial lighting.
- Use of thermal appropriate material that re compatible with the Lesotho weather such as the local sandstone.
- Natural ventilation - Using of roof louvers to allow ventilation.
- Solar based heating system - Use of sunlight instead of electricity to heat water.
The footprint is characterized by penetrations allowing natural light into the deep space of the floor plate.
Design:
The design lays emphasis on, clearly defined spaces linked to create and open and even flow through the building. The basic planning arrangement of this building is inclined towards complimentary factors such as comfort, safety, security and a sense of individuality.
The design layout was to integrate working space and recreational which would end up creating a vibrant working area.
Security and Safety:
The main building entrances will have a magnetic key for access after hours, and the fire escape doors at stairwell and a security alarm will be installed for after hour security.
Fire hose reels, portable extinguisher, fire alarm, fire hydrant and smoke detectors and sprinkler system would be provided, according to SABS, to ensure occupants safety and building regulations compliance.
Material:
The material choices are to be influenced by durability, readily available long-term low maintenance. The question of green building has been a major concern recently, the combination of material is intended to be compatible to the Lesotho Climatic conditions hence the used of local thermal material such as sand stone and clay brick.
Gamazineth washable wall coating has been specified for external (on exposed concrete) to reduce repainting to 10-15 yrs.
Aluminium windows and frame less glazing are far superior in long term performance, then steel windows.
Environmental Considerations:
The environmental considerations are reflected mainly in the choice of material and their response to energy consumption.
Specifications:
All work will comply with the technical portions of relevant SABS specifications and codes of practice and other standards as are normally applied to building projects, as follows:
- National Building Regulations SABS 0400
- SABS 1200 standard specifications for Civil and Structural Engineering construction.
- The Occupational Health and Safety Act.
- The Local Authority By-Laws and Zoning Regulations.
Accommodation Summary:
| Level | Description |
|---|---|
| Offices | 37 |
| Basement Level | 49 parking bay, gymnasium, steam room and aerobics room |
| Ground Floor | Restaurant and Office Space |
| First Floor | Offices and Meeting Rooms |
| Second Floor | Offices and Meeting Rooms |
| Parking | 67 External Parking bays |


